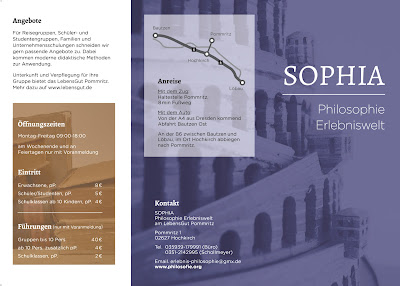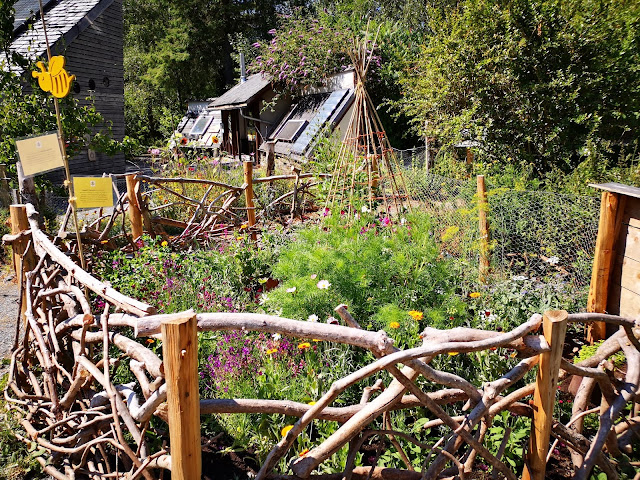Micro-Architecture
1. See like a bee. Center for Alternative Technologies
Tiny project which combines recycled wood waste and a thatched roof, traditional
constructive system used formerly in Wales.
The thatched roof is simply assembled in a pyramid shape based in a wooden frame structure. Thatching the panel as described in the picture using a screw, bamboo stick and wire.
The purpose is creating a bee hive display for a camera obscura & UV light which reflects
in the flowers the color that bees can see. Upcycling waste wood, mixing traditional
2. Tree Nursery
Work with willow weaving and natural materials.
The wood
frame made of timber & chicken wire hold the structure for weaving willow
as drawing with it, the natural green colors eventually will be brown.
The signs
finally where slate and a slide of a really big tree.
3. Perennials Fence. Center for Alternative
Technologies
This fence
is aimed to hold the exhibition of perennial flowers, material used was Rodadendrum waste
from winter coppicing. Rodadendrum happens to create a lot of waste
cause is neither
useful as fire wood nor good for green wood work or timber.
Shapes of Rodadendrum
trees allowed weaving the fence structure,
branches hold together with drilled
wooden pegs.
Thinner branches were weaved in the bottom to un-invite little
animals inside.







Comments
Post a Comment